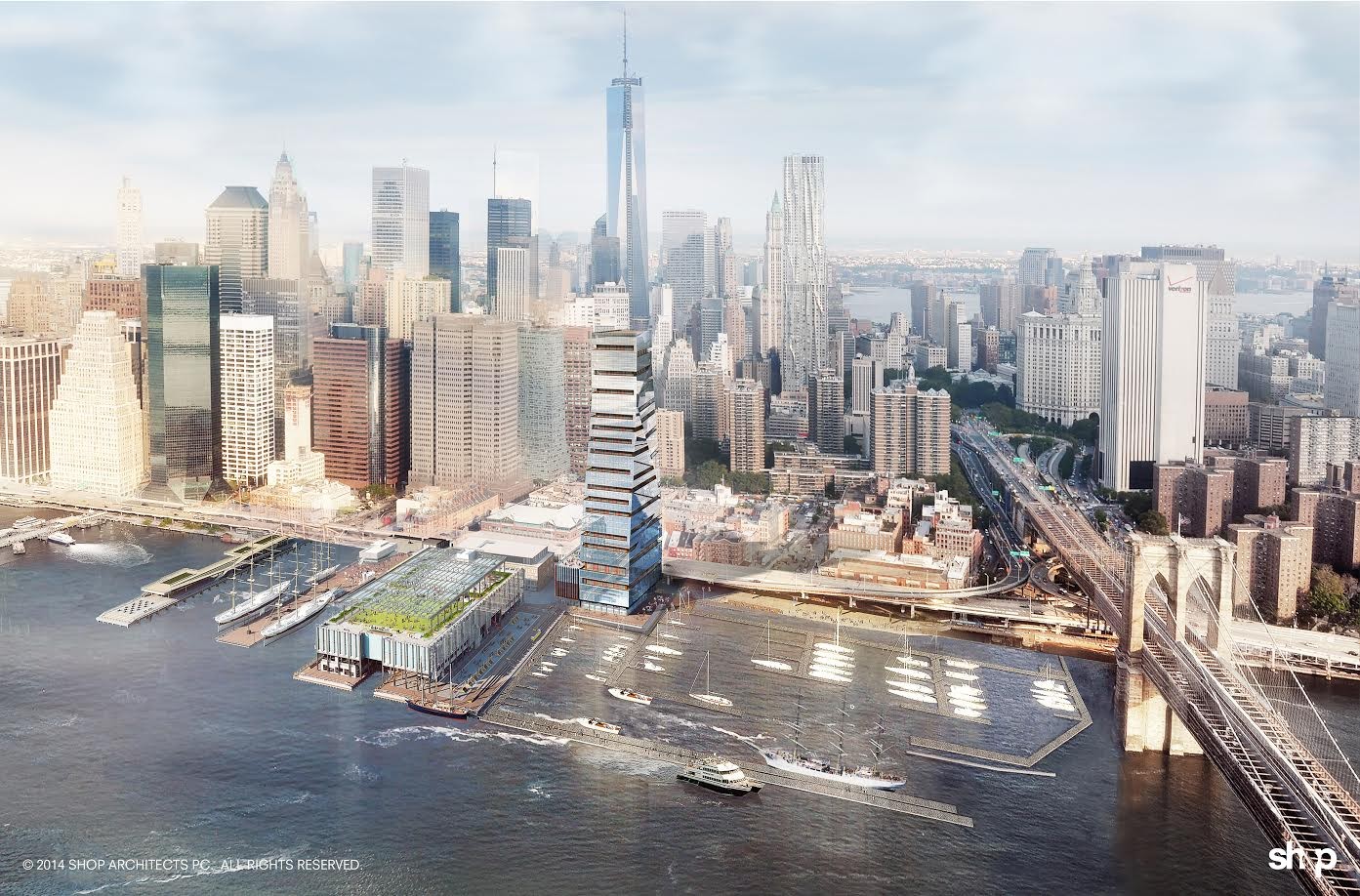
SHoP Architects have revealed a mixed use proposal to pedestrianize New York City’s historic Seaport District. Extending the Manhattan grid out into the waterfront, the scheme seeks to harmonize pedestrian infrastructure and increase access to the shoreline, while proposing a 500-foot luxury residential tower by developer Howard Hughes Corporation that would jut out into the harbor. More about the proposal, after the break.
From the architects: SHoP’s proposal for the Seaport District provides a vision of restoration and revitalization for this historic waterfront neighborhood. While South Street Seaport is currently a waterfront access hub for commuters, boaters, and tourists, it is also home to long-neglected historical elements and impediments to foot traffic.

The principal of this mixed-use project is to extend the Manhattan city fabric toward the water, defying the current barriers created by South Street and the FDR drive, and creating continuous pedestrian connections and increased waterfront access. The addition of retail, residential, cultural, and educational facilities will transform the waterfront area to an essential asset for the community and the city.
An extended esplanade, retail on both sides of South Street, and activation of the space under the FDR will invite foot traffic outside of the Manhattan city grid and toward the water. Restoration of the historic Tin Building will breathe new vitality into a long-neglected structure and provide a plaza and marketplace in a previously abandoned space. The residential building on the New Market site will complement both the history and future of the seaport in its aesthetic and materiality, and will include retail spaces as well as a school on its lower levels.

The Seaport project as a whole, including Pier 17, embraces the district’s nautical and commercial history at the same time as it rethinks the relationship between the city grid and the waterfront.

